|
|
||
Thornybush Gardens, Medstead, Hampshire
View Photo Gallery - Thornybush Gardens, MedsteadThornybush Gardens is the premier development built by Trevor Martin Developments Ltd which perfectly demonstrates the company’s ability to produce a well thought out and varied range of high quality homes.
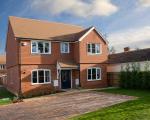
Plot 1 - Show HouseThis large detached house has an open plan kitchen/dining room, separate utility, and large sitting room leading to a conservatory and a walled and fenced garden with a separate garage. The whole house is light and spacious with four double bedrooms, a fully tiled en suite and family bathroom. It also has generous parking and landscaped front and rear garden. Plots 1 and 2 have the same floor plan.
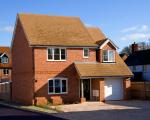
Plot 3Four bedroom family home with integral garage. Fully fitted kitchen with breakfast bar, a separate utility room and adjoining WC. Large living/dining room, four double bedrooms, en suite and bathroom. This house has a delightful large walled and fenced garden.
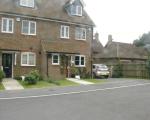
Plots 4-7All the townhouses have a spacious living room, luxury kitchen and four double bedrooms. The top floor has a fastastic Master bedroom. Light from Velux windows illuminates the landing and stairs and also in the luxury en suite with its range of fitted cupboards and double size shower. Externally there is a separate garage and generous parking, with gardens facing onto fields and woodland.
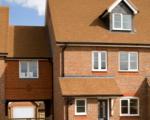
Plot 5 - TownhouseThe largest of the four townhouses. We adapted the design slightly to create a double aspect room over the driveway which gives tremendous views of the road and fields behind. There is also a second en suite in bedroom two.
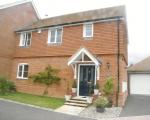
Plot 8 - 3 Bedroom Terraced CottageThe internal design of the house was altered to suit the needs of the clients, who bought off-plan; they wanted an open plan living space with wood burning stove and conservatory.
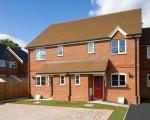
Plots 9 and 10Three bedroom terraced homes with decorative brickwork and parking spaces out front. Plot 9 has a separate garage to the side of the house. Master bedrooms have fitted wardrobes and a luxury en suite shower room.
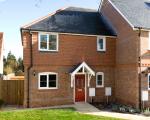
Plot 11End of terrace family home with large front and rear gardens. Large L-shaped living room, separate kitchen and shower room on ground floor, plus three double bedrooms and en suite.
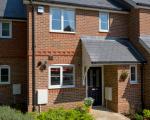
Plot 12This mid terrace house was our second choice for a Show Home and perfectly demonstrates the luxury kitchen, large living room and master bedroom with en suite. (Plots 12 & 13 have the same floor plan)
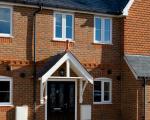
Plot 14Our one and only two bedroom property on the development. Two double bedrooms, a large living room, and a stunning example of the Victorian style front door with side panel, leading into a spacious hall.
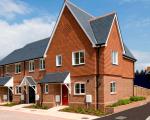
Plot 15A triple aspect end of terrace house with stunning steep gable slated roofs and feature plain tile hung walls. Both the living room and kitchen in this plot are dual aspected to give the maximum light. Each property has french doors from the living room which open onto an Indian stone patio and in this case, the owners have created a colourful garden which serves to enhance the whole development.
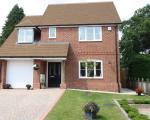
Plot 16Built to the personal requirements of the developer Trevor Martin and his family, this is a four bedroom detached house with open plan kitchen, dining and family room featuring double bi-fold glass doors which open on to the patio, and separate sitting room. Private fenced garden, integral garage, driveway parking
|
Projects
|